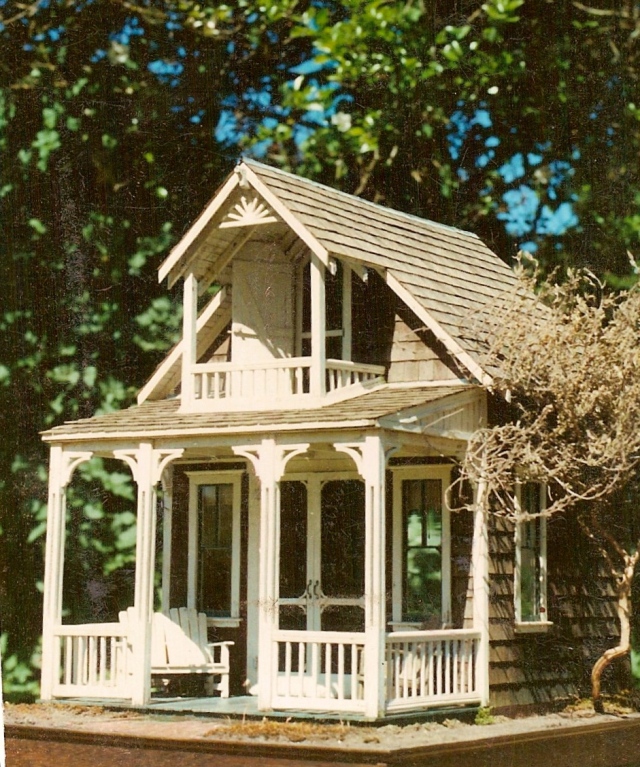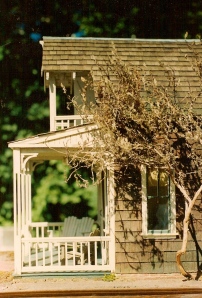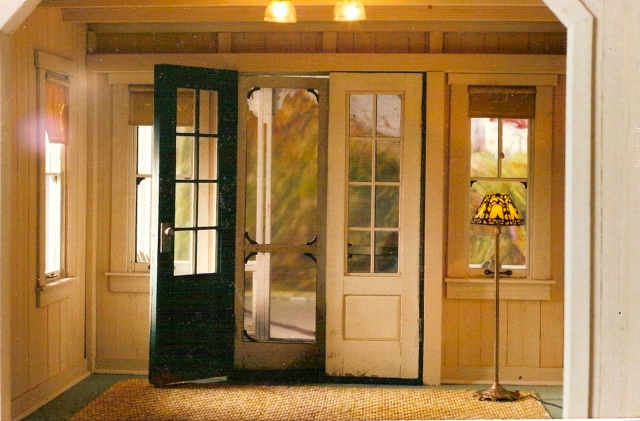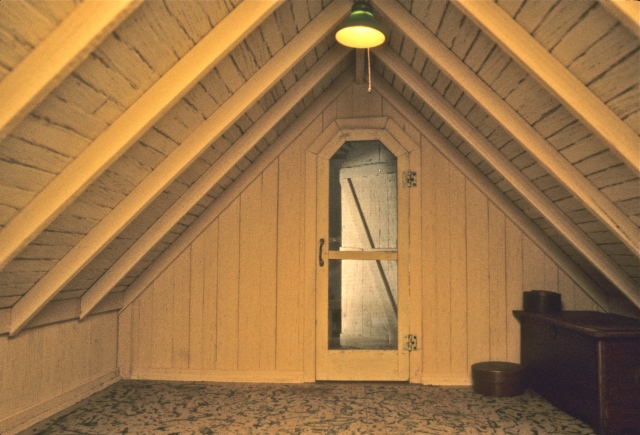Sitting out a thunderstorm in Atlanta on our way home from teaching the Airplane Café in Maine, I suggested we go back to the ABC’s–come up with a simple project for our students. As fun as the three roadside stands were, the wonderfully painted signs and false fronts gobbled class time and energy. By the last class day everyone was bleary-eyed and only able to watch demos of the work they had to finish at home. And, because we only taught the exteriors, students were also left to design and build custom appliances for the interiors. For many of these people, workshop week was their vacation, and they didn’t have a lot of home time to finish their projects.
“For next time,” I said, “let’s come up with a simple cottage, give ‘less is more’ a whirl.” Noel, zonked from the long class week, agreed. This was the perennial plan—let’s make something the students can come close to finishing in class, with less pressure and angst– but somehow over the months, in Noel’s mind, “simple” always morphed into slap-your-granny dazzling(-ly complex). But he needed a challenge, and the students always wanted something new.
At home we pulled out a favorite, but so far untapped source book, Tiny Houses, by Lester Walker. There we found the ground-plan for a narrow, wooden mid-19th century campground cottage, designed for the Methodist camp meetings on Martha’s Vineyard, Massachusetts. Hungry for more details, we then found the book that chronicled the houses and camp meeting lifestyle—City in the Woods, by Ellen Weiss. What began as narrow, one-and-a-half-story tents on platforms, cheek-by-jowl, arranged so that all front doors faced the main preaching tent, eventually sprouted plank walls, and double doors to mimic the open feeling of tents. Small, full of charm, and perfect for a workshop.
The design of our Summer House is, as always, eclectic. Its shape and basic proportions derive from the camp houses, which traditionally measured just 11’4” wide X 19 ½” deep. Because of their proximity to neighboring houses, their white-painted gingerbread trims were predominantly on the front, making them perfect for a miniature project. But then we deviated. Where the Oak Grove houses had open balconies on the second floor, ours was roofed, inspired by a beach cottage near our home on the Washington coast. Local architecture also provided the models for the Carpenter Gothic trim in the front eave, as opposed to the ornate curlicues of the camp houses–a nod to simplicity. And, Noel made the upper half-story of ours shorter, to work better as a class project, as well as fit in our shipping boxes.
Bowing again to workshop limitations, Noel designed ours as a partial structure–just the front rooms, upstairs and down. Handily, this meant the staircase would have been in the next room back. The open back gives you an illusionary connection, a glimpse into a traditional family retreat. It is up to you to fill in the other rooms and their inhabitants. And what would a summer house be without screen doors for children to slam, and shingles to weather and age along with the adults? These details would also heighten the fun of the project, and the difficulty factor.
The kicker to the Summer House was the inescapable number of hours needed to make two porches with railings, three screen doors (from scratch), a storm door (upstairs), and double French doors during a 5 or 6 day class. Not to mention the windows with screens, upper deck floor cloth, gingerbread trim, plank porch deck, shingled walls and roof, and brick front walk. However, the accumulation of these details was necessary to create the illusion, the charm of the original houses, the thing(s) that made it all dazzle.
The project turned out to be more time-consuming and frustrating than ever. People adored it and signed up in droves, but many hit the wall about day three after struggling with screen doors from scratch, and the fact that almost every shingle had to be custom-shaped.
The last time we taught it was in Colorado—a game group, but two students wound up in tears, and walked out of class. They did return, but we decided the frustration factor wasn’t worth it, and retired the workshop. It was back to the drawing board to find that elusive, “simple” structure.










Thank you for posting these on your blog! So inspirational. incredible detail!
You’re welcome–glad you enjoy it!
Oh what I wouldn’t give to stay in that wonderful little cottage! The atmosphere it creates is as stunning as your unbelievable workmanship. I love this piece…..I want to live there…… 🙂
Linda, I think you’d move into anything we did. Thanks for being a loyal fan.
That little cottage is so charming (oh, to be 5 inches tall…), but, as they say, “the devil’s in the details”, especially on a small scale! I’m clumsy enough with Houseworks doors…I can’t imagine making a screen door from scratch, let alone on a deadline.
I absolutely love that house. The inside reminds me much of General Vallejo’s home in the Napa Valley. Bonnie
Now that’s an interesting combination–Methodists and Vallejo. Glad you liked it.
Wow they are just brilliant & worth all the effort .well done to all of you.I wish I was closer to make one too
Ros. Tasmania,Australia
month after month, i marvel at your work. i wish i had been able to take your classes — or at the very least, see your amazing creations in person.
Thanks, Gael. If you travel, you can still see our work at the Kansas City Toy and Miniature Museum, as well as the Mini Time Machine in Tucson
I was in your class in Kansas City – absolutely adore my house!
Hi Ginger, Nice to hear from you!